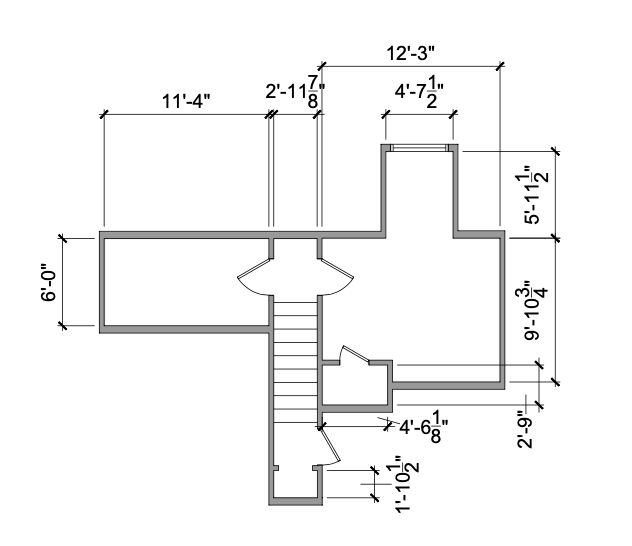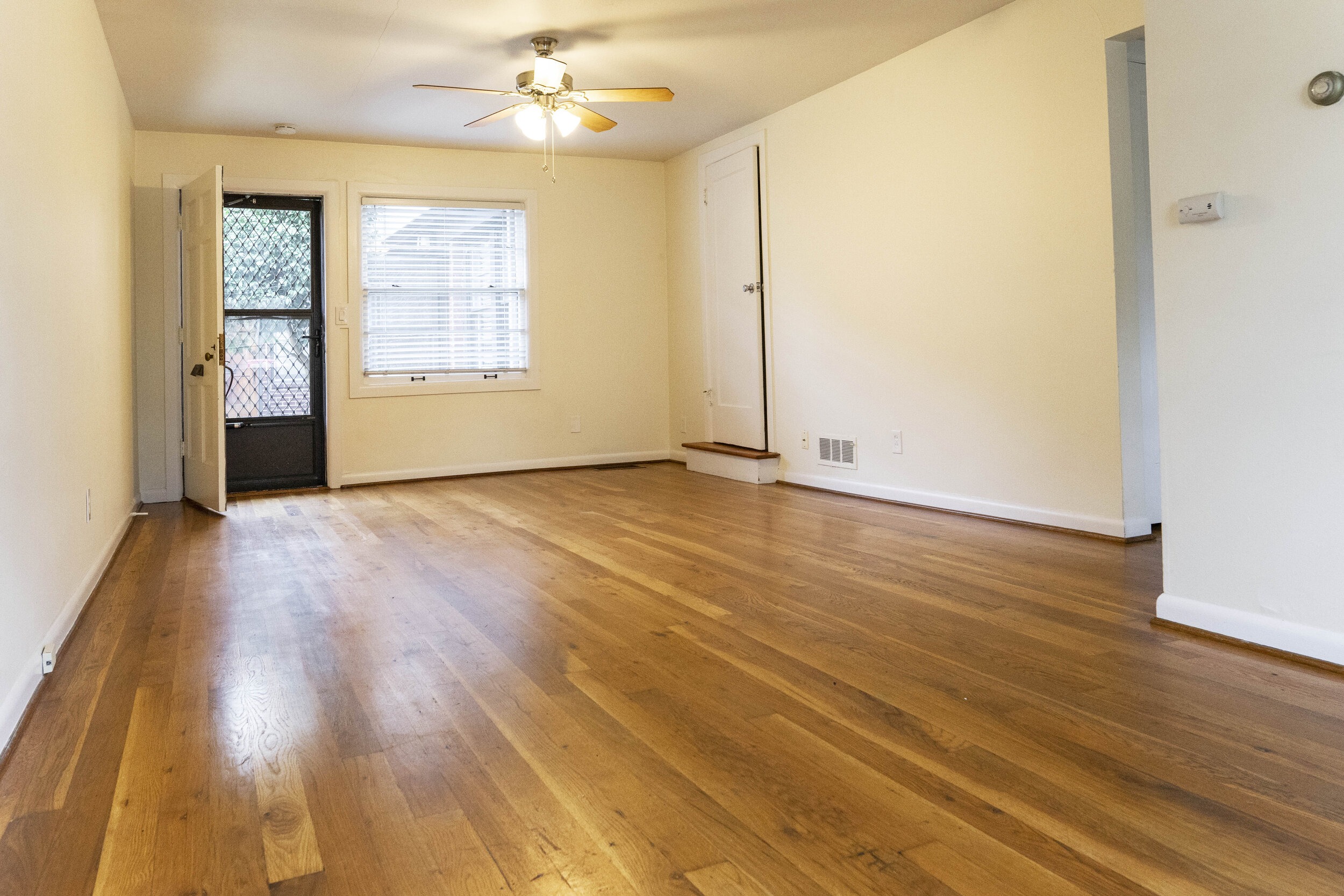Multi-level housing in the Lloyd District
Experience Multi-Level Living at Elysium
Welcome to Elysium, a serene courtyard-style complex offering spacious living in the heart of the Lloyd District. Nestled in a residential neighborhood, Elysium features 8 generously sized units designed for comfort and convenience.
Spacious Layouts, Modern Comforts
Each unit at Elysium spans three stories, providing ample space and flexibility. Enjoy the convenience of front and rear entries, along with shared courtyard space for relaxation and socializing. The basement level doubles as a laundry room equipped with full-sized washer and dryer units, while also offering ample storage space.
Bright and Airy Interiors
Natural light floods into each unit through numerous windows, enhancing airflow and creating a bright, inviting atmosphere. The main level includes the living and dining area, kitchen, bathroom, and a bedroom, while the upper level features a second bedroom and an additional smaller room—ideal for a home office or study.
Prime Location in the Lloyd District
Enjoy the best of both worlds at Elysium—peaceful residential living within walking distance of vibrant urban amenities. Explore nearby restaurants, shops, and a grocery store, with Irvington Place just 0.1 miles away and Lloyd's station a convenient 4-minute walk. Located near Broadway and Weidler St, Elysium offers easy access to transportation options, boasting impressive Transit, Bike, and Walk Scores.
Live Where Convenience Meets Comfort
Whether you're drawn to the spacious layouts, serene courtyard setting, or the convenience of nearby parks and transit options, Elysium offers a unique living experience in the Lloyd District. Contact us today to schedule a tour and discover why Elysium is the perfect place to call home in Portland.
Units
Two Bedrooms
8 units
Amenities
Pet friendly
Front and Back Entrance
Free street parking
In Unit Washer and Dryer
Full Basement
Easy access to public transportation
An example floor plan of the Main level
An example floor plan of the upper level
An example floor plan of the basement










